ARTFUL RENDER EMPOWERMENT WEEK - ZOOM LINK
LIVE KICK-OFF
28 OCTOBER | 2021
LIVE ZOOM & TRAINING
Join Zoom Meeting
CLICK HERE>>
Meeting ID: 885 1506 8880
Passcode: 154442
GOOGLE CALENDAR - SAVE TIME & DATE
OUTLOOK CALENDAR - SAVE THE TIME
YAHOO CALENDAR - SAVE THE TIME
ZOOM TIMES
Jerusalem, Israel Thu, Oct 28, 9pm
Dubai, United Arab Emirates Thu, Oct 28, 10pm
London, United Kingdom Thu, Oct 28, 7pm
New York, USA Thu, Oct 28, 2pm
Los Angeles, USA Thu, Oct 28, 11 am
Brooklyn, USA Thu, Oct 28, 2pm
Johannesburg, South Africa Thu, Oct 28, 8pm
Honolulu, USA Thu, Oct 28, 8am
Tel Aviv, Israel Thu, Oct 28, 9pm
Sydney, Australia Fri, Oct 29, 5am
Singapore, Singapore Fri, Oct 29, 2am
Why the Artful Render will give architects an edge when preparing 3d perspective renderings for meetings?
Hi, I'm Jason Josselsohn – the Concept Design Architect. For the last 18 years, I have worked as a Design Architect, producing concept proposals for several prestigious firms. I have constantly refined my presentation strategy & workflow whilst designing many large-scale mixed-use projects, including higher rise, hospitals, resorts, retail centres.
High-pressure design presentation deadlines can be the demise of any Design Architect. One can justly say that stress and long hours can be an occupational hazard in this kind of work. Working under such pressure is not only unpleasant, but it takes its toll on the quality of your work, health and lifestyle. To meet this significant challenge in my career, I learned how to streamline my design & presentation workflow to cope with these daily design challenges. In addition, effective communication of 3d Ideas is a powerful tool in acquiring work.
However, sometimes the design software we work with can inhibit us from artfully expressing our Design visuals. Most of the time, we need to rely on 3d specialists to complete our presentation tasks or simply resort to standard image exports from programs like Revit, Archicad and other similar programs.
Most architects are proficient designers, yet when it comes to 3d presentation typically fail at producing powerful perspectives. Therefore, it is crucial to create powerful imagery to stimulate the client to make fast decisions.
EASIER 3D PRESENTATION METHODS
The modern-day "Hybrid Design Architect", should have a two-fold set of tools at his disposal, 3d Design Modelling and the ability to communicate ideas(translate the model into impactful imagery with the least amount of effort possible.)
A designer may argue that it is sufficient to export imagery from native design software in preparation for meetings. However, I have found that average 3d imagery is counterproductive when selling ideas and could jeopardize future decision making if not done with finesse.
TALENT IS NOT A PREREQUISITE TO KNOW HOW TO PRODUCE 3D 'S THAT ARE AMAZING
The Art of creating 3d Design and powerful presentions within a structured streamlined workflow & system is accessible for every design architect right now, this can be done without relying on a huge amount of talent or complex techy know-how. The need to have these skills as an independent architect is a necessity in the industry these days.
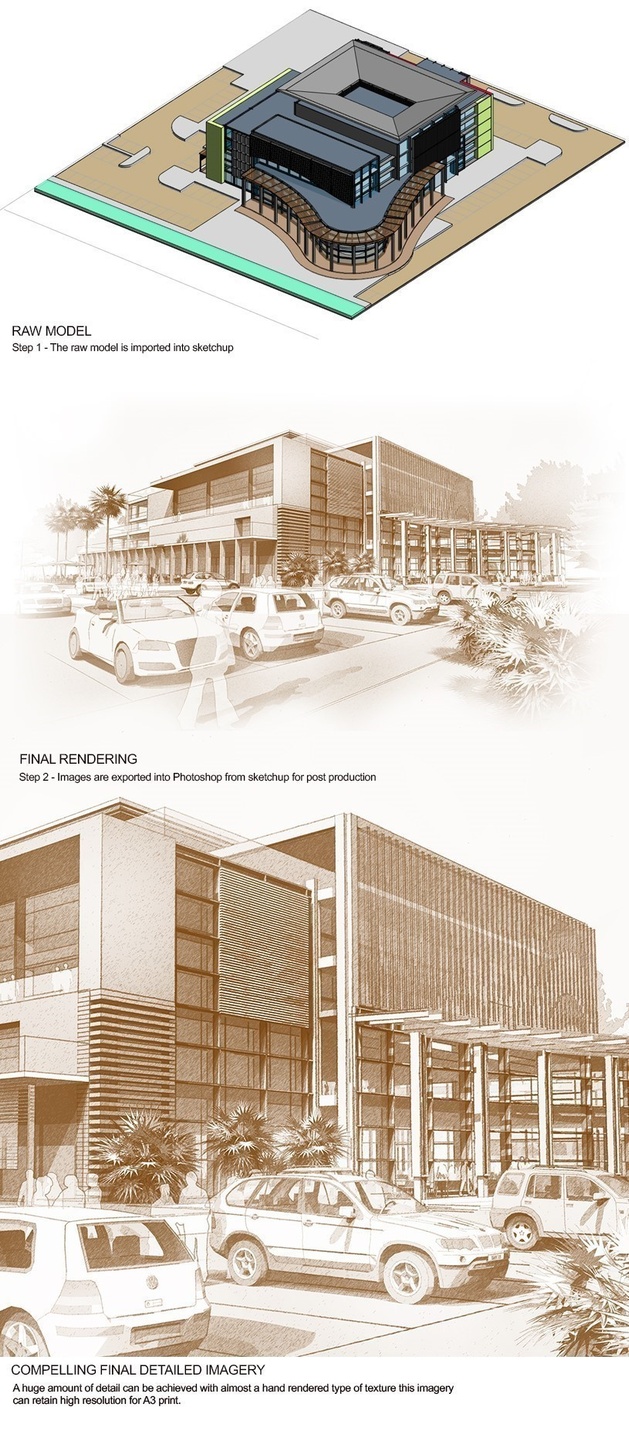
THE NEED FOR AN IN-BETWEEN PHASE OF PRESENTATION TECHNIQUE
The Artful 3d Presentation Workflow is a process somewhere between the realms of high-end rendering and rough standard model exports. I wish to share this method in our Free Empowerment Training Week Workshop, coming up soon this month. We will be exploring innovative ways to streamline and breathe life the visual presentation and production process. These techniques will shift your daily design habits if you are struggling with3d presentations and point you in the right direction when choosing a set of cutting-edge design software tools.
I look forward to sharing these techniques that have taken me 17 years of trial and error to acquire. During our time together, all you need to do is sign up on the top right of this page. I will send you a free complimentary seat in our live training schedule in the next two weeks, and you can also experience our latest workshop.
In Friendship
Jason Josselsohn
The Concept Design Architect
P.S. Take a look at the process below from the raw model to the final image in 30 minutes
Office Campus Nigeria
This conceptual perspective was created for a first meeting to secure an office Campus in Lagos Nigeria. The Dual building size blocks of 30 x 40 m2 with a vertical circulation in the central core, Revit, allowed me to create playful poetry between concrete masonry walls, transparent curtain wall systems, and shading devices (brae Solaire).


STUDENT WORK
Eigh P. from Canada (Architect) produced amazing work for the artful Coffee Shop, her use of photoshop and her ability to choose the right perspective views needs to be commended.
She managed to master this method in a few weeks.
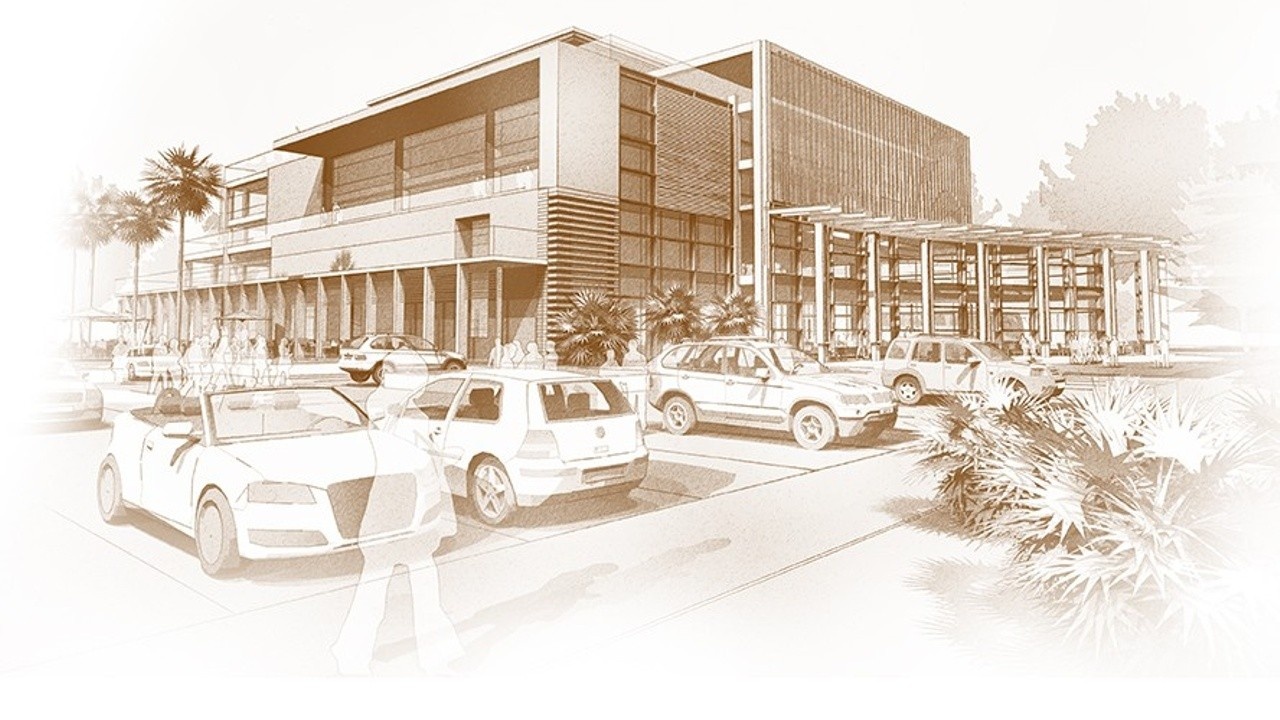
An optimised render method
The Artful render is a fantastic way to quickly produce on the fly imagery to blow your clients' socks off in any meeting. There are many ways to render, but this way is by far the quickest and most potent method that I know of, particularly lends itself to looking like a hand sketch drawing. Most architects need a production method that helps them see excellent versions of their design within minutes.
Design & Rendering Towers
Urban Towers that are nested in the Hub of Telaviv the images produced using Revit, SketchUp and photoshop with Vray. Delivered three days from conception, Vray allowed for reflections in the glass and a softer technique to drop shadows.
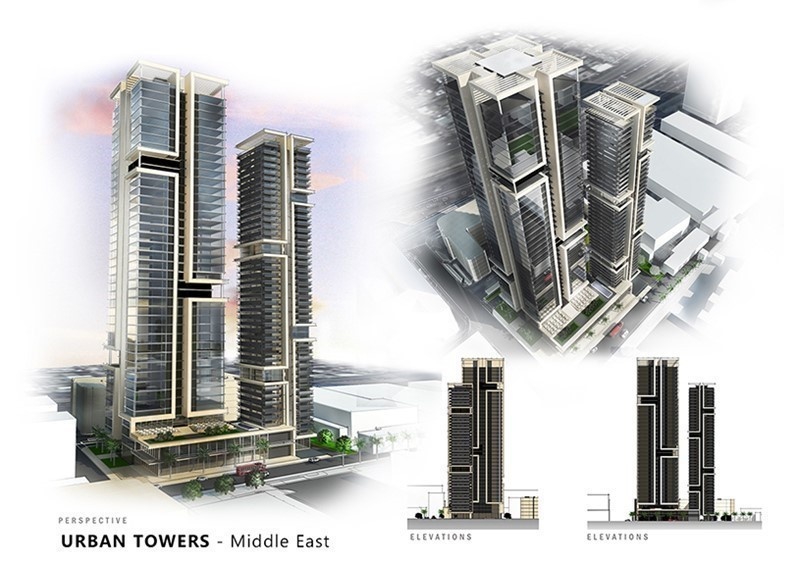
The Hybrid Design Process
- Three Design & Presentation Software tools
- Overlapping common, design & presentation software strengths.
- Hybrid Design Architect can combine the strengths of three design & presentation software tools.
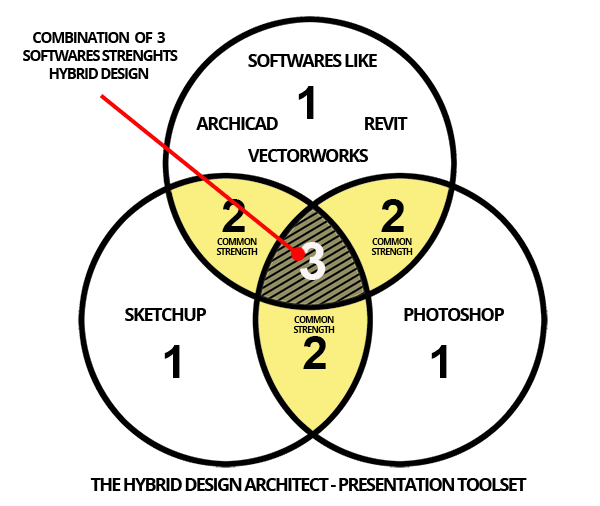
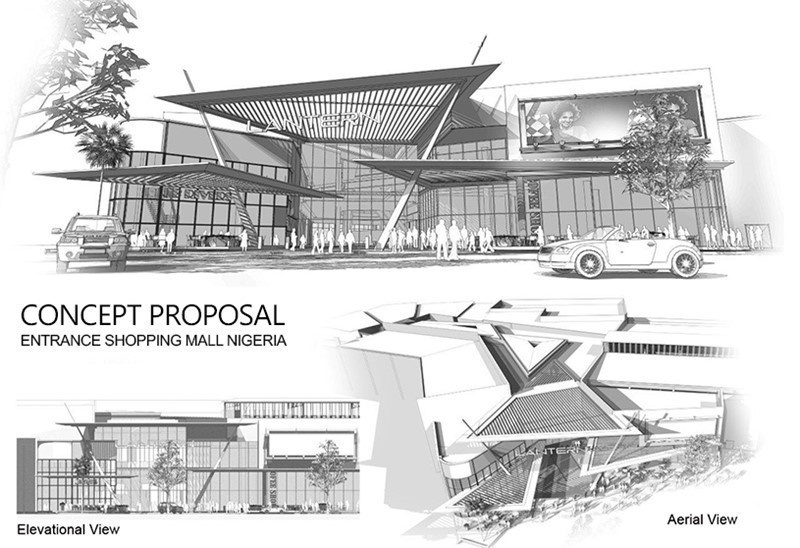
Black and white renderings of Retail Shopping
Proposed Main shopping mall entrance Lagos Nigeria. The geometry of the 3d triangle became a generator shape for the entrances and the skylights. It is essential in retail design to set up a language that can translate throughout each scheme, blending, form & functionality with the retail shopping mentality. These images were created in black and white without any texture mapping to leave room for interpretation from the client, without being too dictatorial about materials and colour.
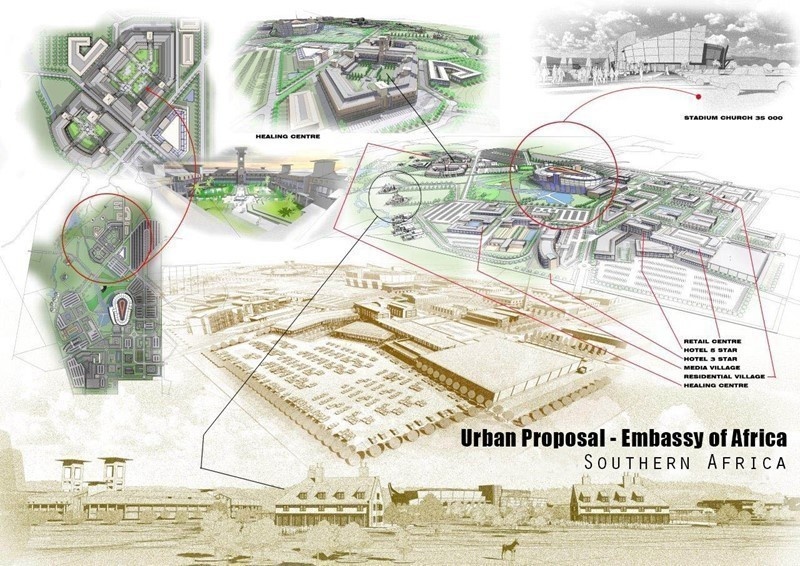
Quick Urban Proposals
A Holistic Ministry, urban proposal including, hotels, retail centres, church stadium - fitting 80 000 people, civic centres, student housing, pastor housing, Video Production Village, upmarket villas & holistic healing hospital & retail shopping. The scheme was put together in a few days, using Revit's massing tool, Sketchup and photoshop. Final post-production in photoshop allowed me to print the final imagery on a full-colour laser printer to show the client.
Standard Plan Printer Black & White
Proposal for Meridian Mall, my favourite part of the day after constructing my final layouts is printing my images out on A0 in black and white using the black and white A0 plan printer on regular paper. When modelling in Revit & Sketchup, an immense amount of detail created using the curtain wall and massing systems that finally express themselves in the final rendered images. These final collages when they come out of the A0 laser printer make the day all worth it. A Monotone print at A0 for a dollar or two when presented to the client flat on the smooth boardroom table, mimics fineliner and charcoal. A typical black and white plan printer can do wonders.
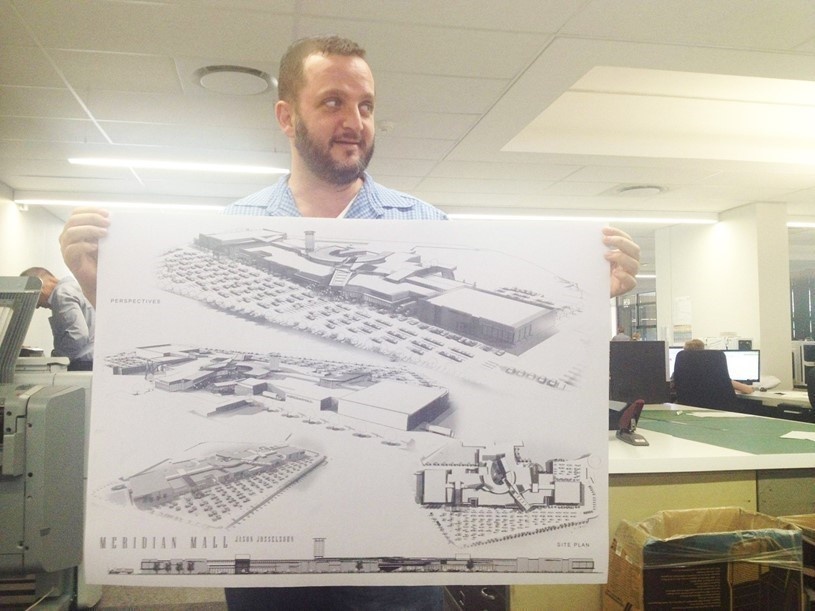
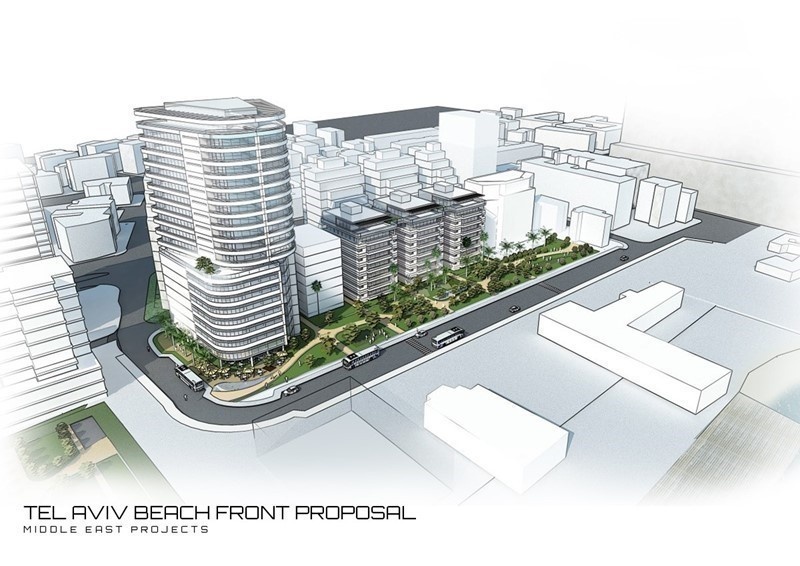
Tel Aviv - Residential Proposal
The beachfront proposal in Tel Aviv is of refurbished block building form the '50s. The green landscape intervention in front of the buildings unites the urban landscape, which was once parking area, has become a social green public space that people can celebrate, filled with trees, and paved walkways. This image looks fantastic when printed on A3 tabloid-size paper. The final images were rendered in SketchUp using Vray and printed on A3 / Tabloid size paper.
Theme Park Rendering
This image was an intricate theme park designed for children around safety standards in Israel. The final design & illustration needed to be softened and annotated in photoshop. Design constructed in Revit exported to SketchUp and final post-production in and annotating in Photoshop
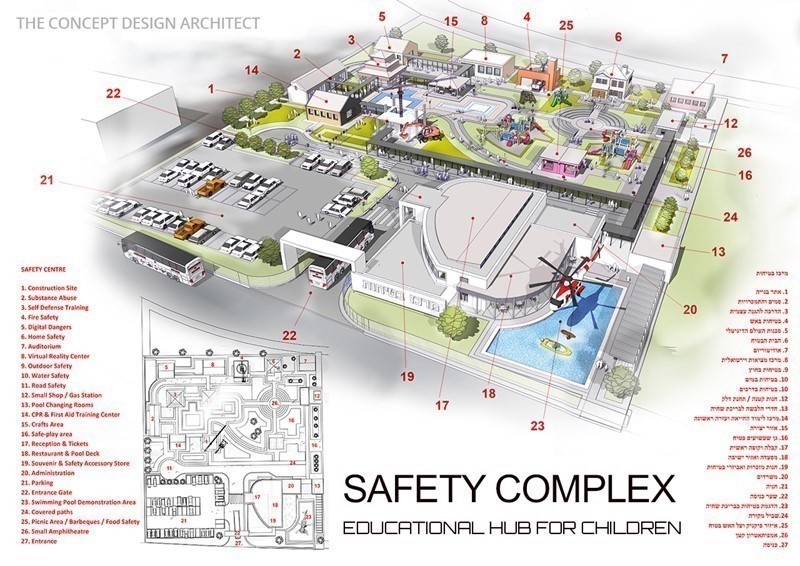
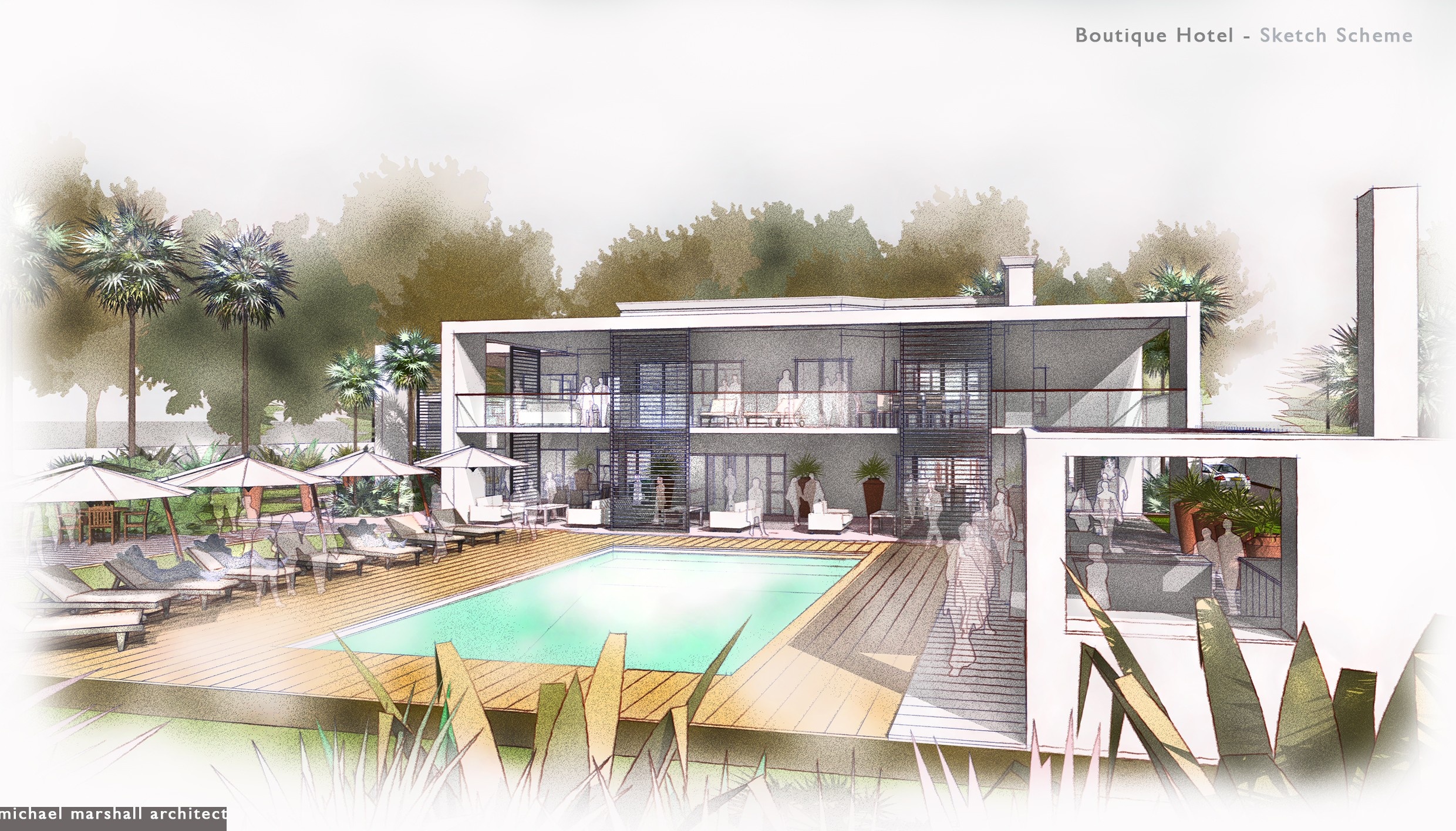
STUDENT WORK
Michael Marshall (Architect UK) produced amazing work for the Jozi Boutique Hotel, his choice of perspectives and sensitivity to colour and shading, need to be commended.
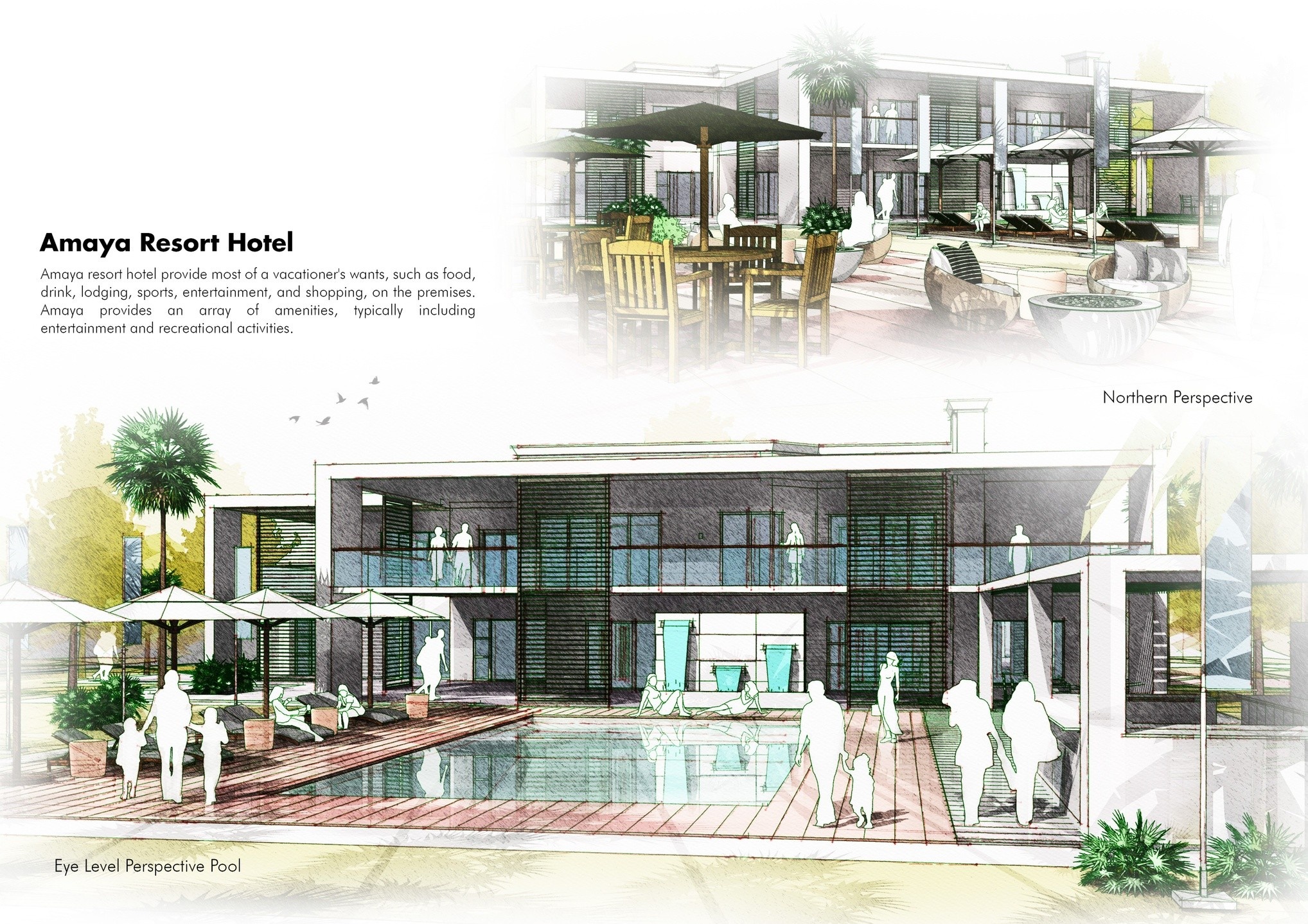
STUDENT WORK
Eigh P. from Canada (Architect) produced amazing work for the artful Coffee Shop, her use of photoshop and her ability to choose the right perspective views needs to be commended.
She managed to master this method in a few weeks.
