YOU ARE INVITED TO WATCH THE REPLAY OF THE LIVE MASTERCLASS
AMI Introduces Jason (The Concept Design Architect)
REGISTER TO WATCH THE REPLAY, RECEIVE NEW TRAINING & REMINDERS
You Information is Secure
INTRO (8:49 MIN) - SECURE YOUR SPOT
Architect uncovers an easier way to Artfully Render 3d Perspectives before crushing deadlines.
Hi, I'm Jason Josselsohn – the Concept Design Architect. For the last 18 years, I have worked as a Design Architect, producing concept proposals for several prestigious firms. I have constantly innovated my design and presentation workflow, making my studio time pleasant and returning home after work without exhausting myself. I have contributed to and designed hundreds of large-scale mixed-use projects, including high-rise towers, hospitals, resorts, retail centres and residential homes.
High-pressure design presentation deadlines can be the demise of any Architect. Stress and long hours can be occupational hazards. Working under such strain is unpleasant, but it takes its toll on the quality of work, health and lifestyle. To meet this significant design challenge in my architectural career, I learned how to streamline my 3d design & presentation workflow without compromising the quality of my work. I also learned how to celebrate technology as a creative & presentation tool.
Communication of 3d is essential. Clients are not trained to understand complex drawings, i.e. elevations, sections and plans. A 3d perspective is a vital tool that allows the Architect to bridge the communication gap between the client and design; however, these technological tools can overwhelm a designer who needs to focus on the intense design process.
Most designers who are competent enough to navigate the complexities of 3d technology rely on high-end realism to convey design. For these masters of perspectives, no matter how easy the software may be, the photorealistic process is intense, demanding, and time-consuming, especially before crushing deadlines.
The trick for a designer is to simplify the 3d communication toolset and workflow. The "Artful Render Sketchlike Technique", has been created in response to this challenge to swiftly create perspective imagery in a fraction of the time that high-end photorealistic imagery typically takes. This does not mean that Photorealism is counterproductive; I am suggesting that it is not necessary to waste countless hours on top-heavy render processes when the project is in its infancy.
The Artful 3d Presentation Workflow is a process somewhere between the realms of high-end rendering and rough standard model exports from your favourite software. The final result completes what looks like a natural hand sketch rendering that is computer-generated in a fraction of the time it may usually take.
If you are currently struggling with preparing 3d perspectives, I will be sharing this more leisurely way of communicating 3d Models in my upcoming empowerment week.
I now invite you to register on the top right of this page. So I can send you the schedule as well as my latest PDF Workflow.
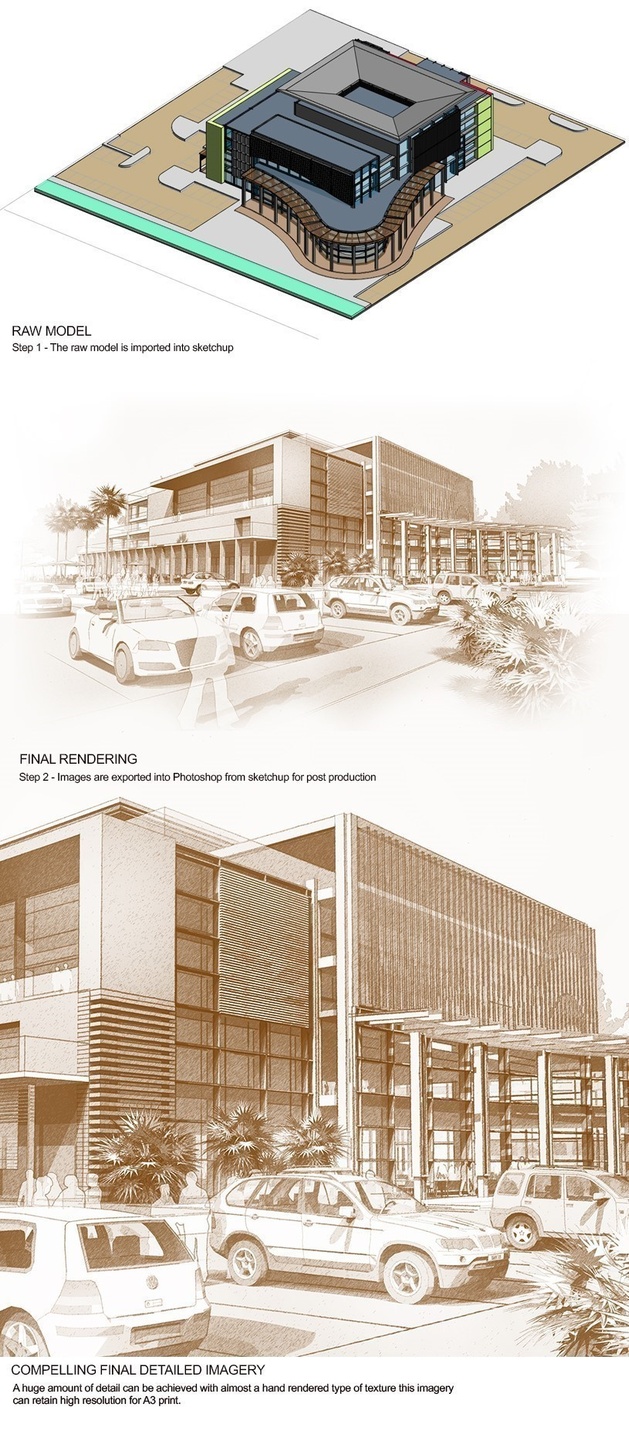

An optimised render method
The Artful render is a fantastic way to quickly produce on-the-fly imagery to blow your clients' socks off in any meeting. There are many ways to render, but this way is by far the quickest and most potent method that I know of, particularly lends itself to looking like a hand sketch drawing. Most architects need a production method that helps them see excellent versions of their designs within minutes. Image reference Student ( Wayne Hol. United Kingdom )
Office Campus Nigeria
This conceptual perspective was created for a first meeting to secure an office Campus in Lagos, Nigeria. The Dual building size blocks of 30 x 40 m2 with a vertical circulation in the central core, Revit, allowed me to create playful poetry between concrete masonry walls, transparent curtain wall systems, and shading devices (brae Solaire). Teh final rendering was produced the same day, allowing the client to tap into the process.

The Hybrid Design Process
- Three Design & Presentation Software tools
- Overlapping common, design & presentation software strengths.
- Hybrid Design Architect can combine the strengths of three design & presentation software tools.

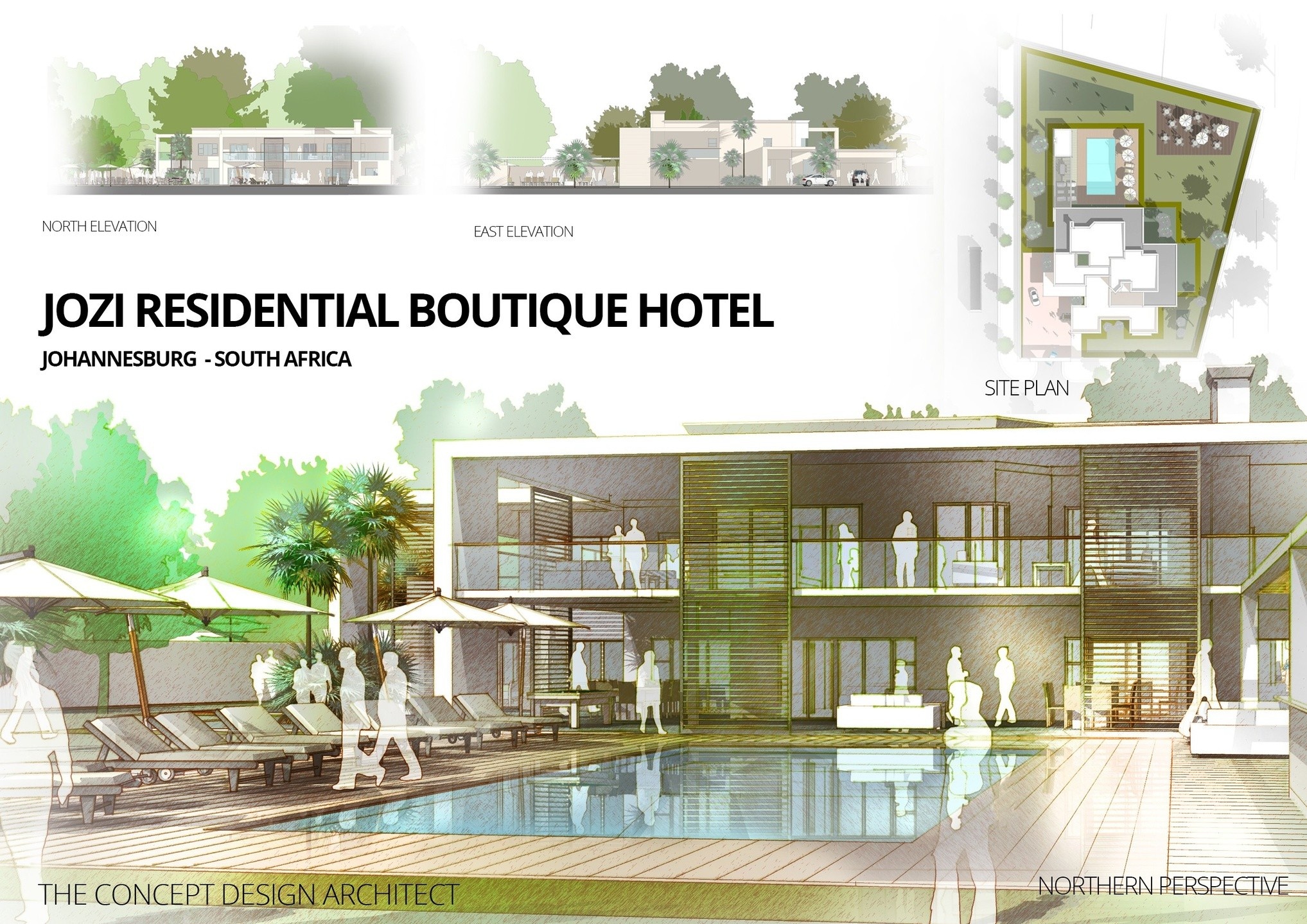
Captivate clients with an Artful Render is sometimes easier to achieve
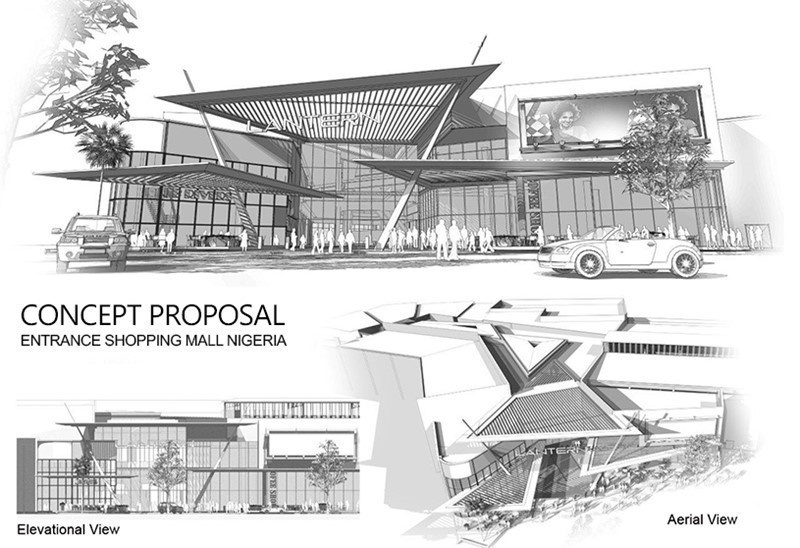
Black and white renderings of Retail Shopping
Proposed Main shopping mall entrance Lagos Nigeria. The geometry of the 3d triangle became a generator shape for the entrances and the skylights. It is essential in retail design to set up a language that can translate throughout each scheme, blending, form & functionality with the retail shopping mentality. These images were created in black and white without any texture mapping to leave room for interpretation from the client, without being too dictatorial about materials and colour.
Standard Plan Printer Black & White
Proposal for Meridian Mall, my favourite part of the day after constructing my final layouts is printing my images out on A0 in black and white using the black and white A0 plan printer on regular paper. When modelling in Revit & Sketchup, an immense amount of detail created using the curtain wall and massing systems that finally express themselves in the final rendered images. These final collages when they come out of the A0 laser printer make the day all worth it. A Monotone print at A0 for a dollar or two when presented to the client flat on the smooth boardroom table, mimics fineliner and charcoal. A typical black and white plan printer can do wonders.
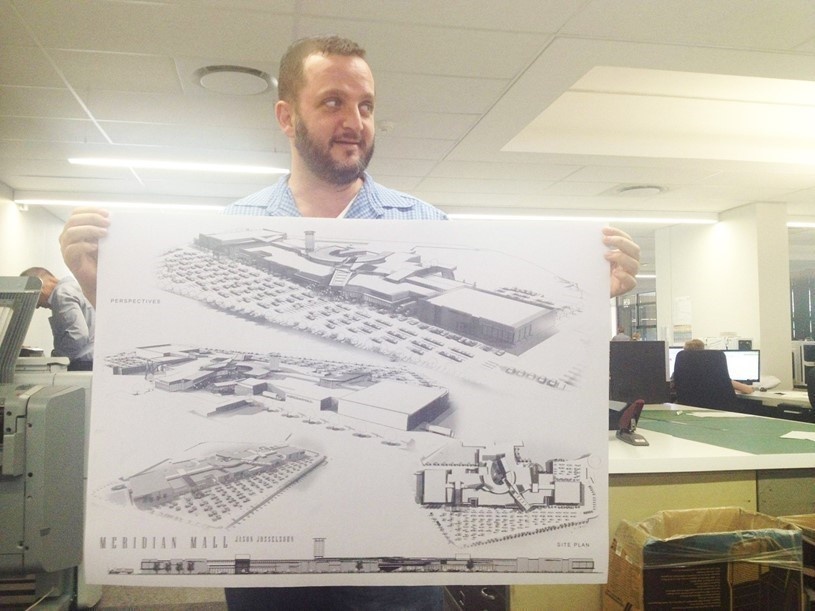

JONATHAN LEIBOWITZ
CEO, EMPOWERED SPACE
"We have been delighted utilizing Jason's services and highly recommend his abilities to create powerful concept design & presentation."

FRANC BRUGMAN
CEO BRUGMAN + PARTNERS
" Jason can take rough planning and create unbelievable, sometimes astounding presentations".

Eben Van Rensburg - Architect SA
What usually takes months to do, Jason can get done in a couple of days, and that is awesome, so yes, I can recommend this method, which can save you a lot of time."

Irena S. Architect USA
New York Architect.......I felt like this course was awesome;
it was In alignment with doing things expediently...

Crispin Shurr| Architect
Australia
Working through the process has enabled me to think about Design Architecture and what generates complexity, depth and form. I will take what I have learned back into my design process. This training has been a two-way street.

Eigh Pascual - Canadian Intern Architect
In my design studio, we do short proposals, and there is a consistent need to produce render proposals. The ArtfuL Sketch-like Renders look great at the conceptual stage and are easy to create.

Karibu Karanya - Uganda - Architect
My Background has been Archicad since 1990, will recommend it to any architect. The most crucial thing is the warm touch with the artful render compared to other programs, something priceless.

Ron Sieh | Architect USA
I like the sense of community sharing, and the tutorials are great. I was looking for a new technique. I traditionally use photo-realistic renders. I like the artistic, sketchy style and was excited to find a new way to produce easy renders that I don't have to overthink!

Binita Vora | Architect | Atlanta
I used photoshop to tweak the 3d imagery instead of returning to the 3d Model each time. The training was made simple and easy to understand.

Robert Beach Architects USA
"As impactful as the Artful Render is when you compare it to other Architects, our renders look far superior ..."

Jeri Spurling | Architect USA
I think it's genius how you put these various techniques from various software together and using your eye and knowledge....it helps take the control back from the computer in a pretty exciting way. I have never seen our business so busy, and this will help me.S
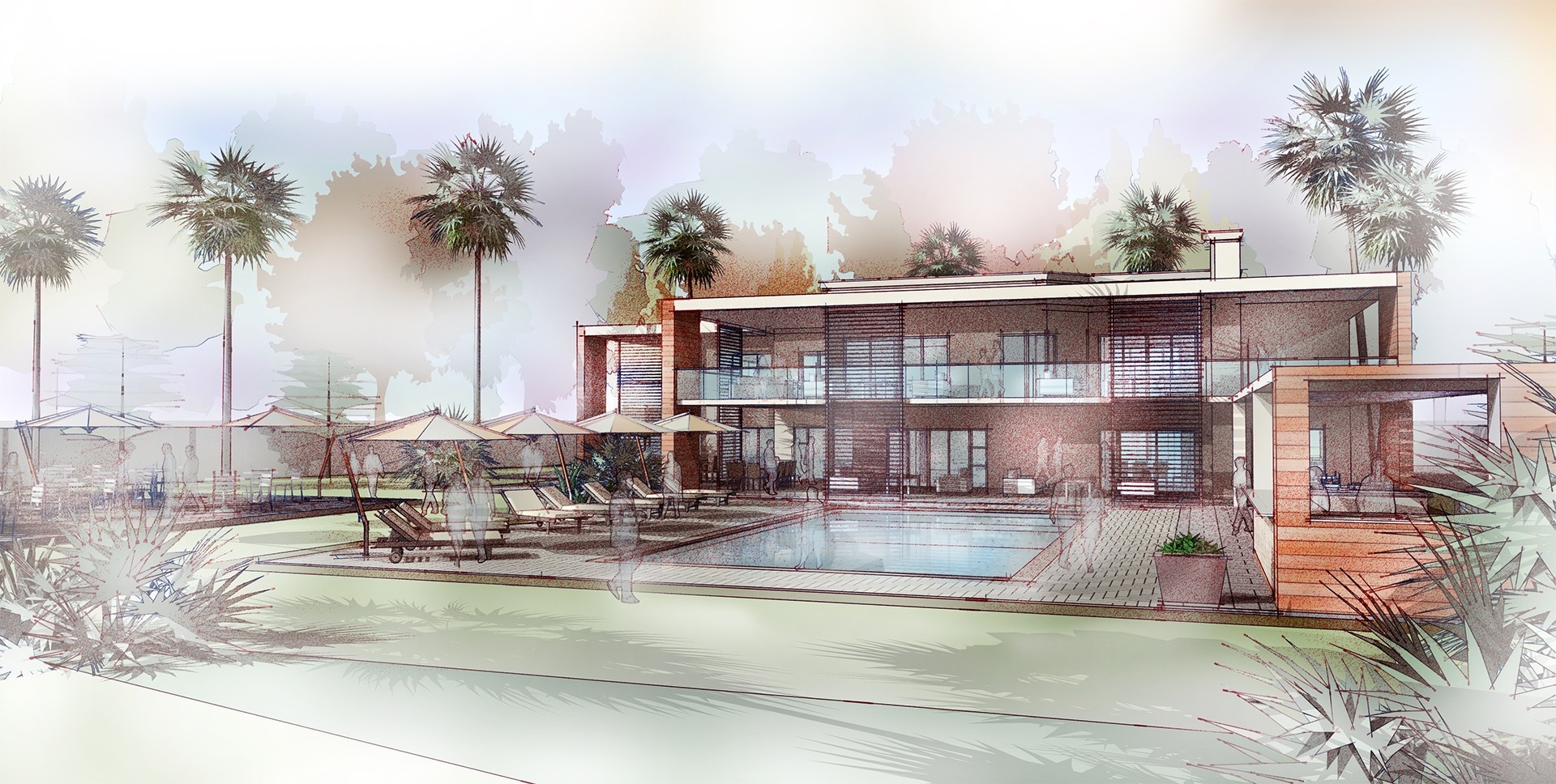
STUDENT WORK | Binita Vora| ATLANTA | USA

STUDENT WORK | EIGH PASCAL ARCHITECTS | CANADA

STUDENT WORK | WAYNE H. | UNITED KINGDOM | BOUTIQUE HOTEL PROJECT

STUDENT WORK | FRED F. | INTERIOR | FLORIDA


